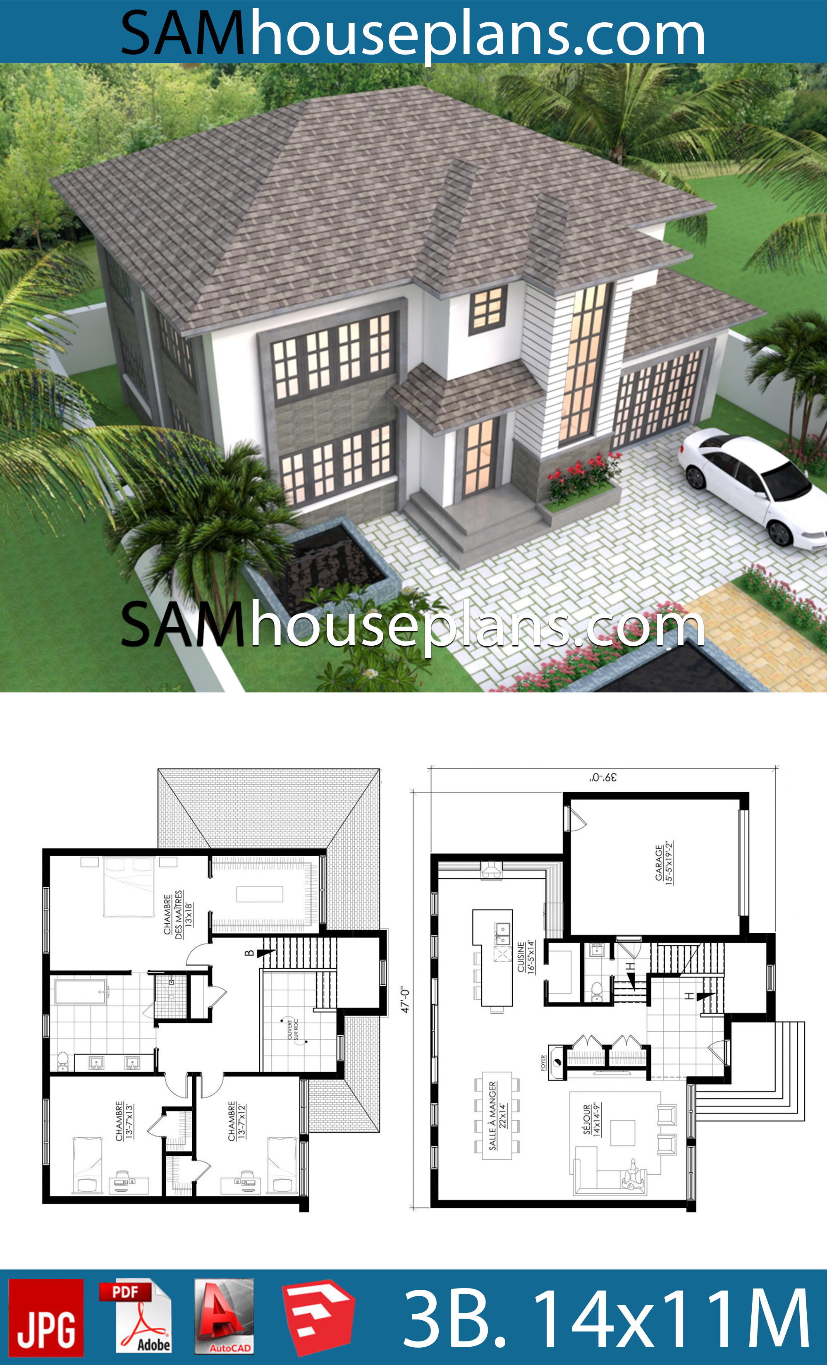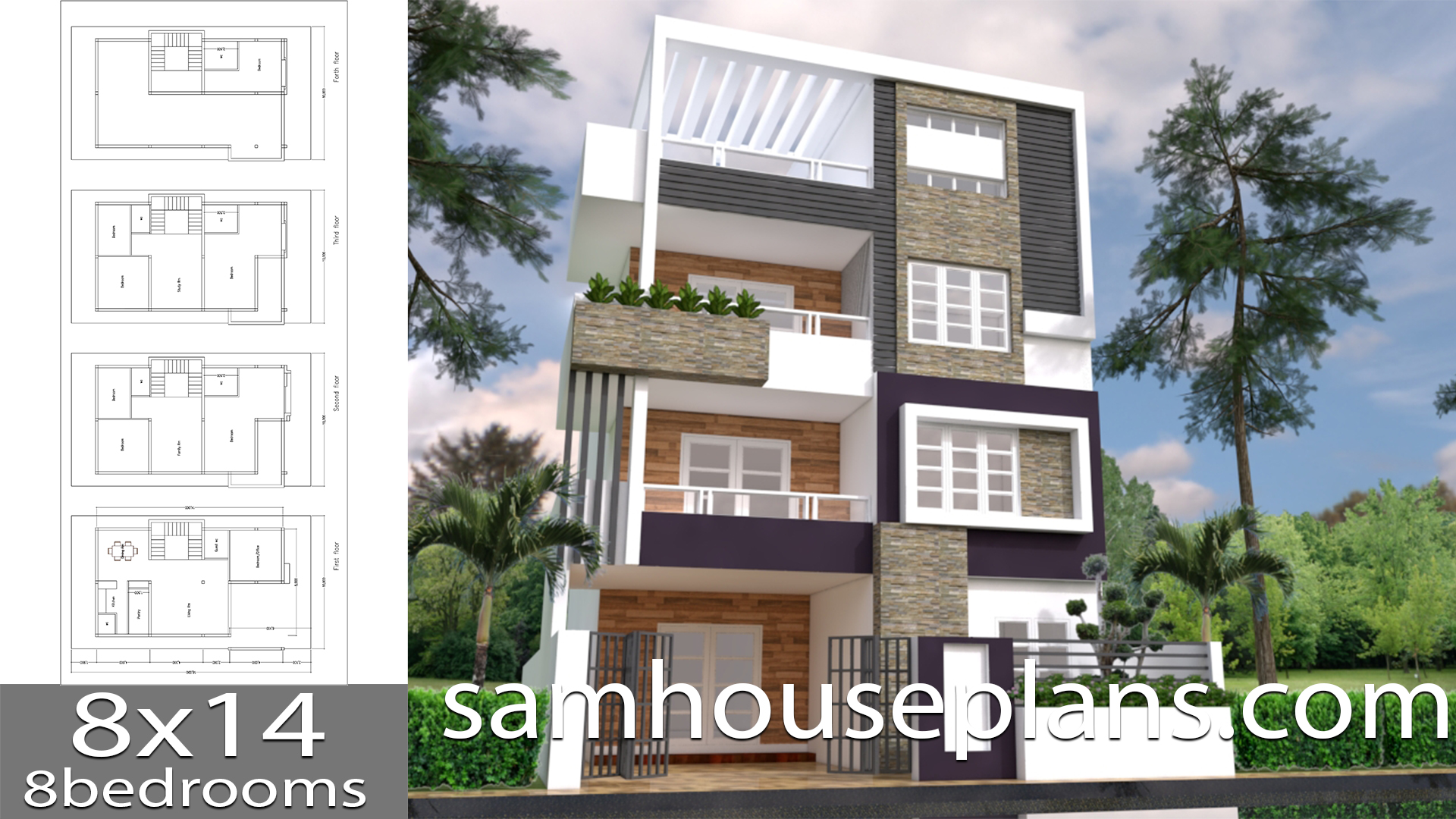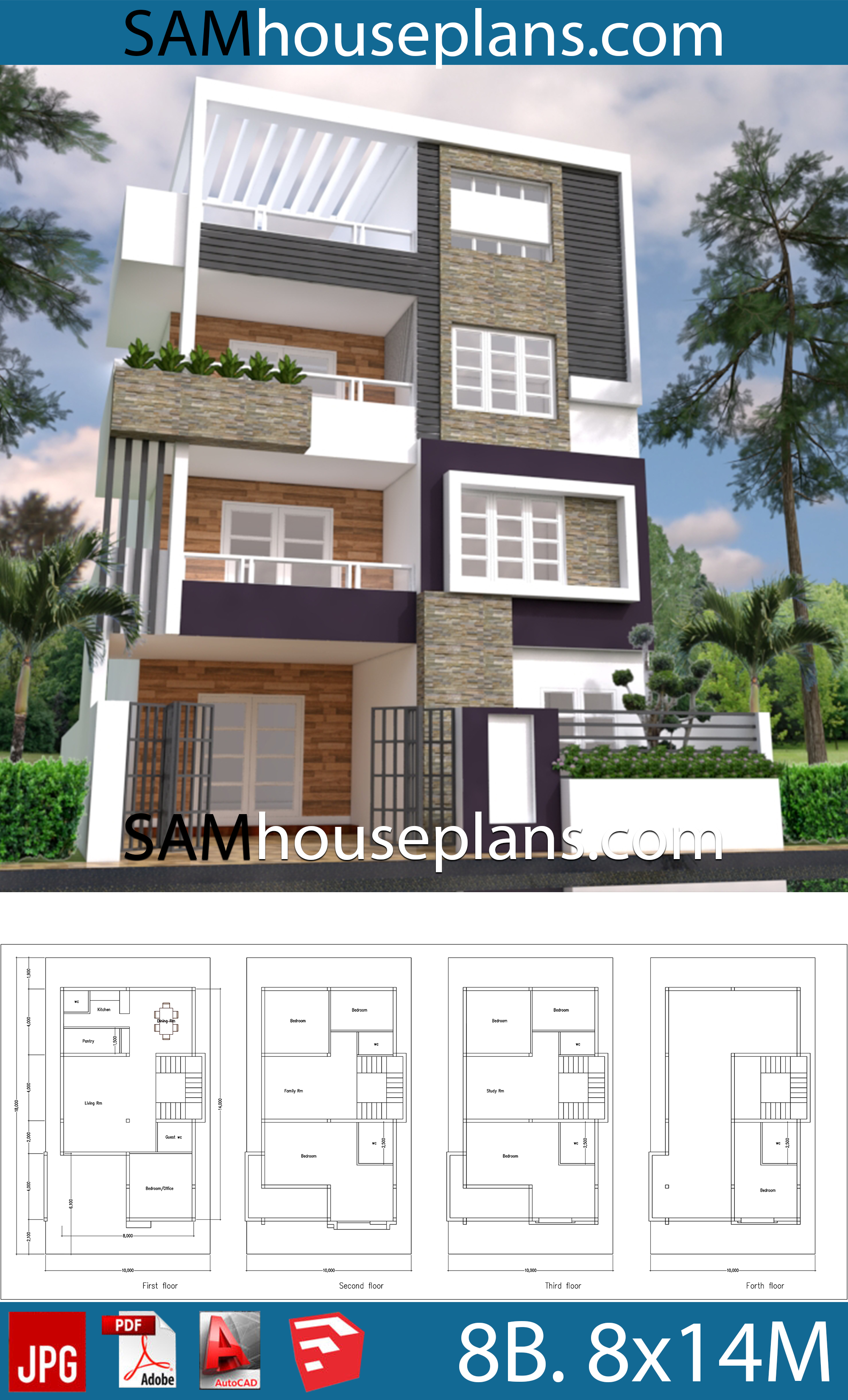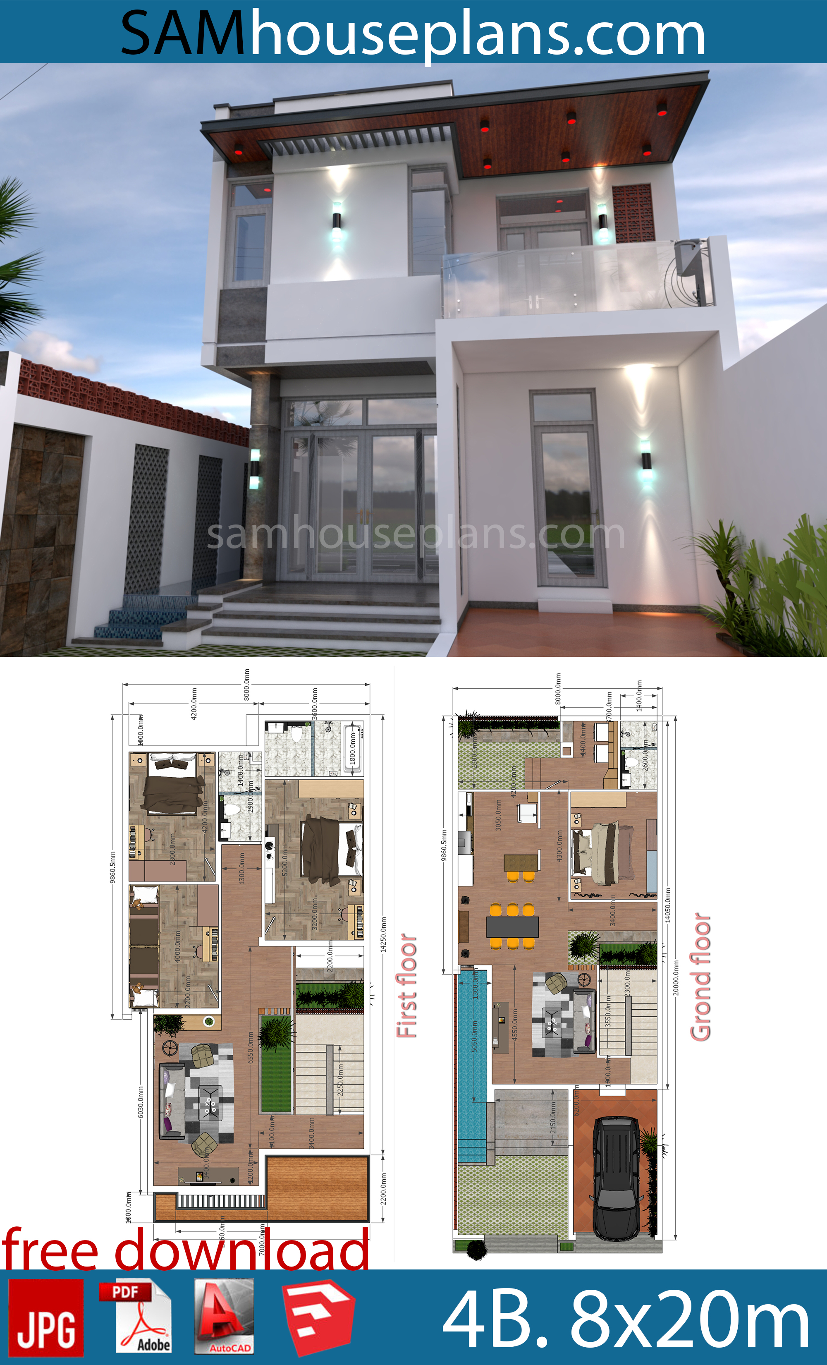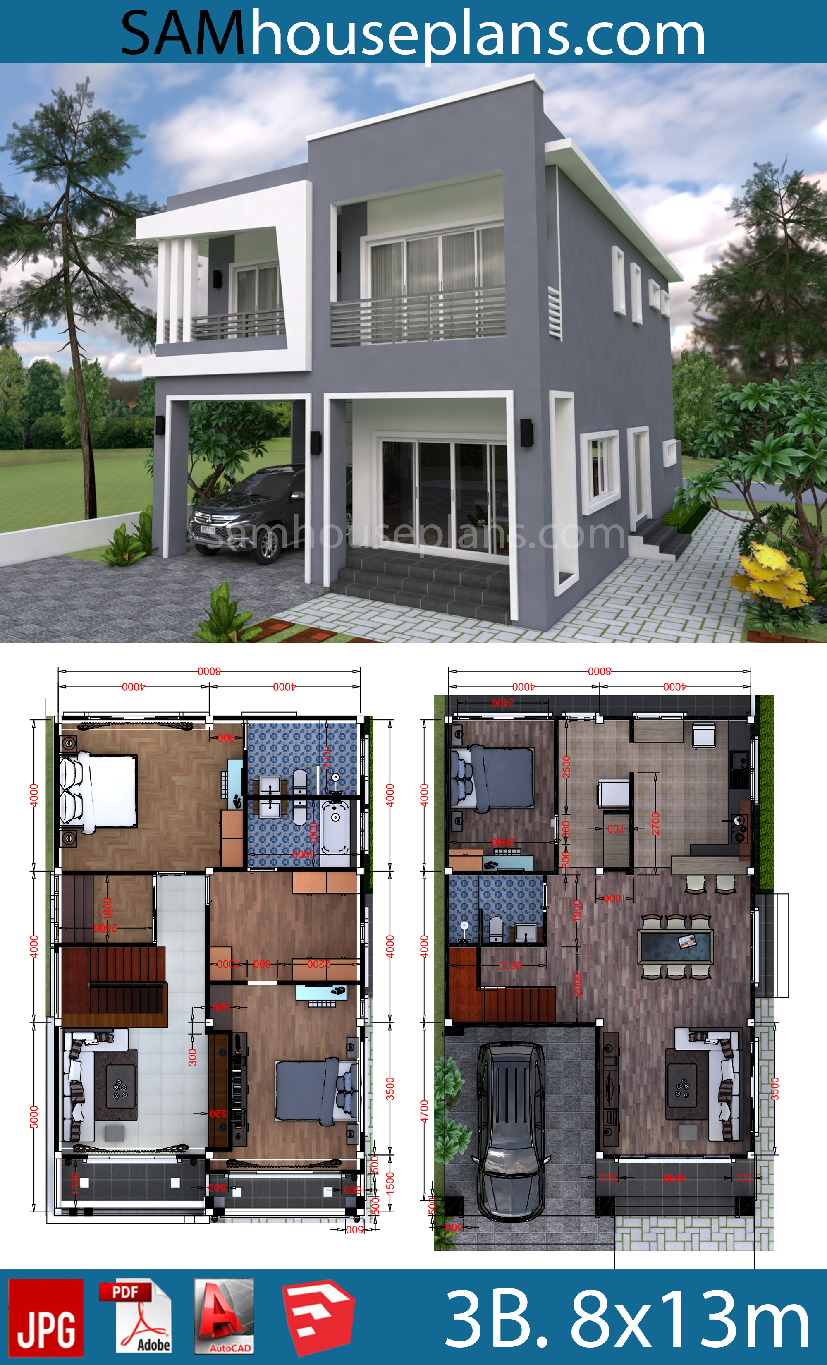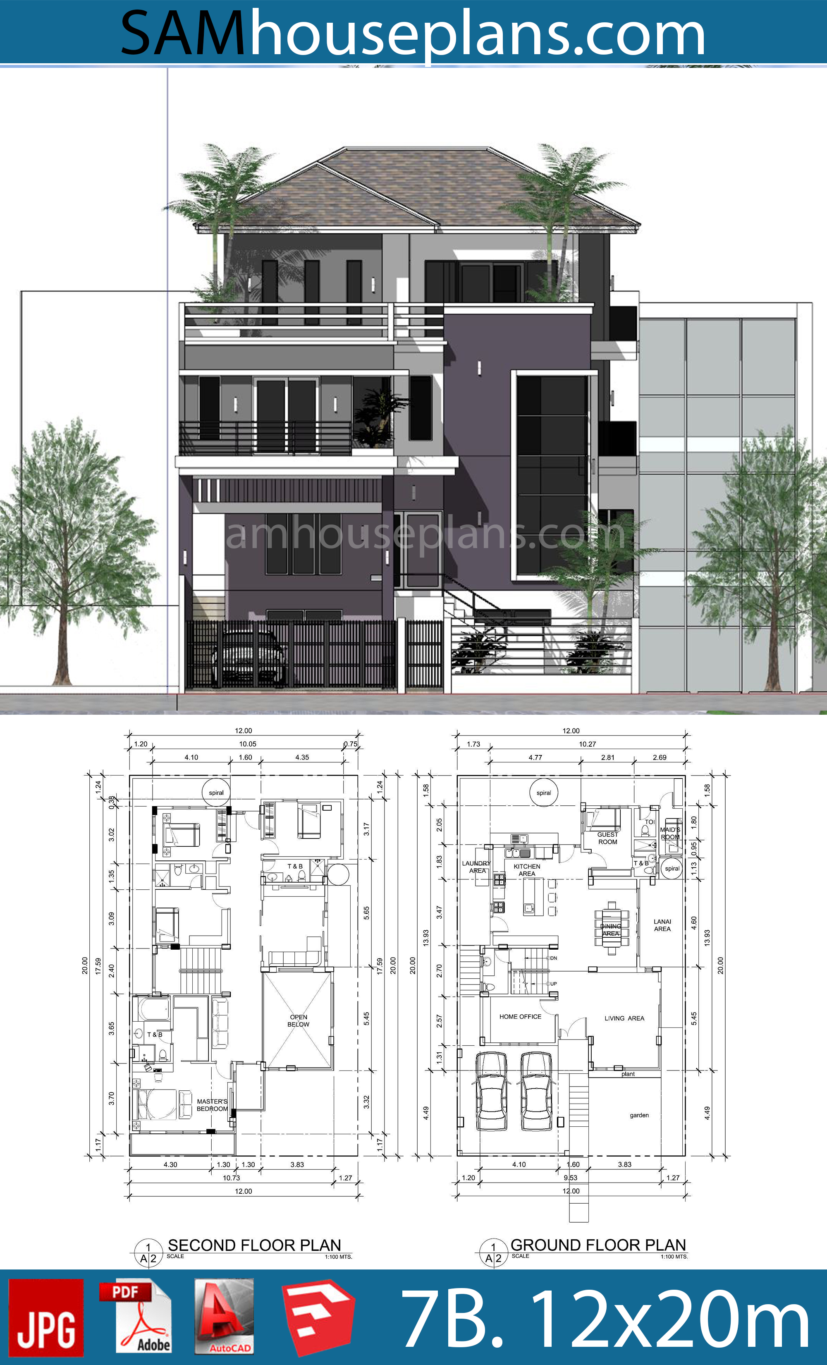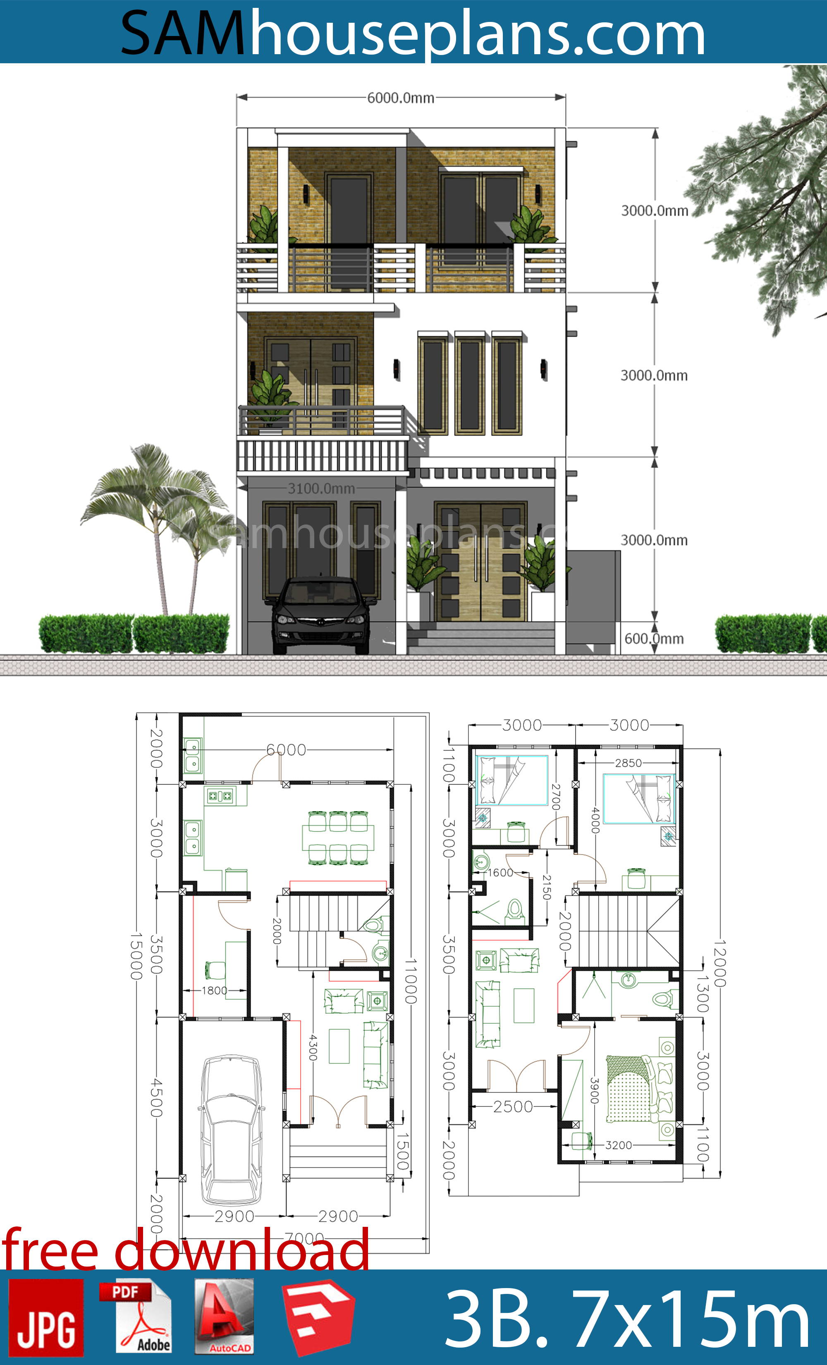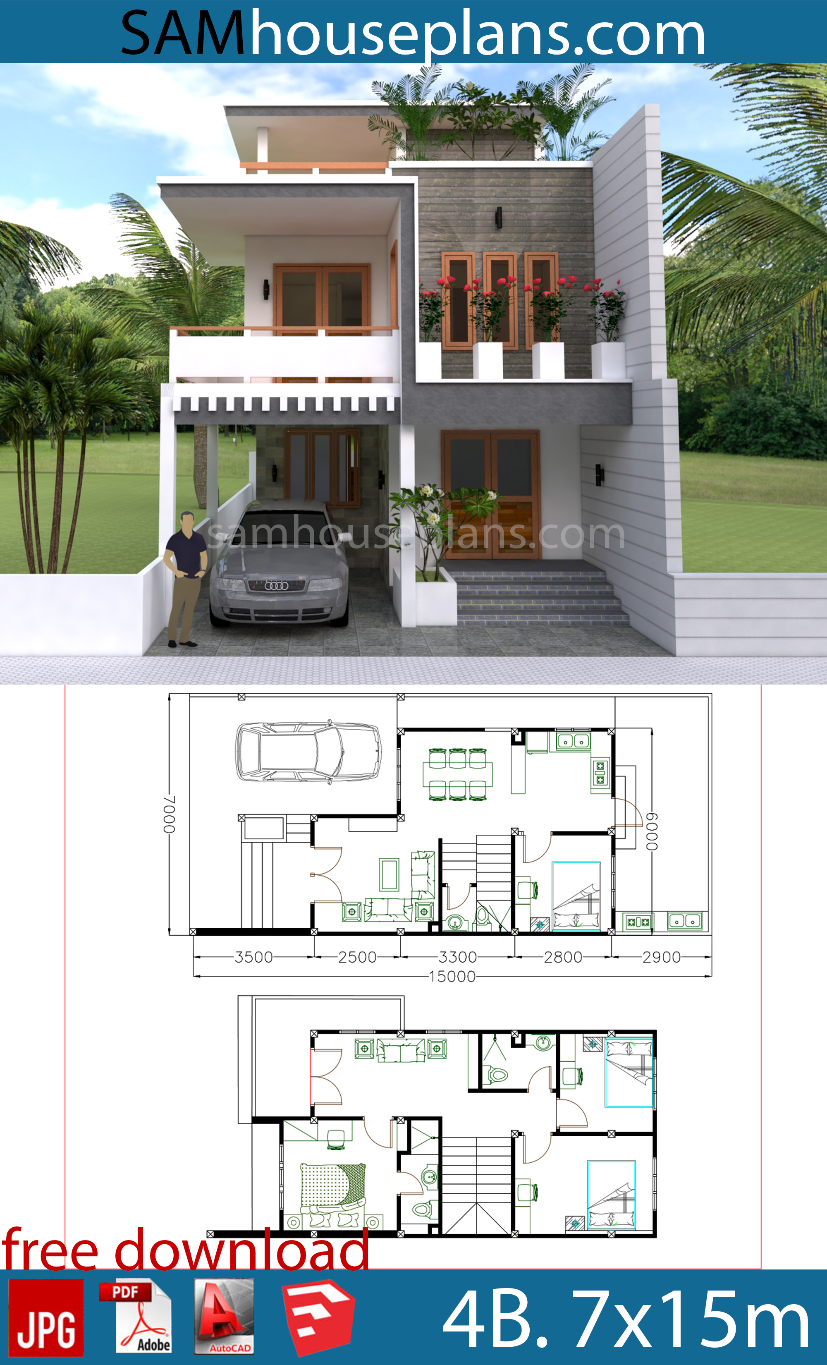
TOP1: House Plans 14×11 with 3 Bedrooms
House Plans 14×11 with 3 Bedrooms
The House has:
-Car Parking and garden
-Living room, Bar counter
-Dining room
-Kitchen
-3 Bedrooms, 2 bathrooms
Click Here to 👉🏻 DOWNLOAD 📥
Detail Video:
Detail Picture:
TOP2: House Plans 8×14 With 8 Bedrooms
House Plans 8×14 With 8 Bedrooms
The House has:
Ground Level:
-Living room,
-Dining room,
-Kitchen,
-backyard and 1 Restroom
-One Bedroom with bathroom
First Level:
-Master Bedroom with bathroom,
-3 bedroom with 2 bathroom.
Second Level:
-3 bedroom with 2 bathroom,
-One big Balcony.
Third Level:
-3 bedroom with 2 bathroom,
-One big Balcony.
Forth Level:
-1 bedroom with 1 bathroom,
-Laundry,
-One big Balcony.
Click Here to 👉🏻 DOWNLOAD 📥
Watch this video for more detail:
Detail Picture:
TOP3: House Plans 8x20m with Full Plan 4Beds

House Plans 8x20m with Full Plan 4Beds.
Home Design Plan 8x20m Description:
The House has
-1 Car Parking small garden
-Living room,
-Dining room,
-Kitchen,
-4 Bedrooms with 3 bathrooms
-1 Restroom Under the stair
Click Here to 👉🏻 DOWNLOAD 📥
Watch the Video For More Details:
View more picture:
TOP4: House Plans 8x13m Full Plan 3Beds
House Plans 8x13m Walk Through with Full Plan 4Beds
The House has:
-1 Car Parking small garden
-Living room,
-Dining room,
-Kitchen,
-3 Bedrooms with 2 bathrooms
-1 Restroom
Click Here to 👉🏻 DOWNLOAD 📥
Watch the Video For More Details:
More Photo:
TOP5: House Plans 12mx20m with 7 Bedrooms
House Plans 12mx20m with 7 Bedrooms. This villa is modeling by SAM-ARCHITECT With 2 stories level. It’s has 4 bedrooms.
4 Bedroom 12m x 16,5m House description:
– Guest room, Maid’s room,
More photo:
TOP6: House Plans 7x15m with 3 Bedrooms

House Plans 7x15m with 3 Bedrooms.
Simple Home Design 7x15m description:
Ground floor:
-One Car Park
-Living room-wc
-Office-Kitchen-Dinning
Washing at the back
First floor:
-Master Bed with wc
-2 Bed-One wc-Family room
Second floor:
-Store-Balcony
Click Here to 👉🏻 DOWNLOAD 📥
Watch the Video For More Details:
More Photo:
TOP7: House Plans 7x15m with 4 Bedrooms
House Plans 7x15m with 4 Bedrooms. This villa is modeling by SAM-ARCHITECT With 2 stories level. It’s has 4 bedrooms.
4 Bedroom 7x15m House description:
The House has
-1 Car Parking small garden
-Living room,
-Dining room,
-Kitchen,
-4 Bedrooms with 2 bathrooms
-1 Restroom
Click Here to 👉🏻 DOWNLOAD 📥
Watch the Video For More Details:


