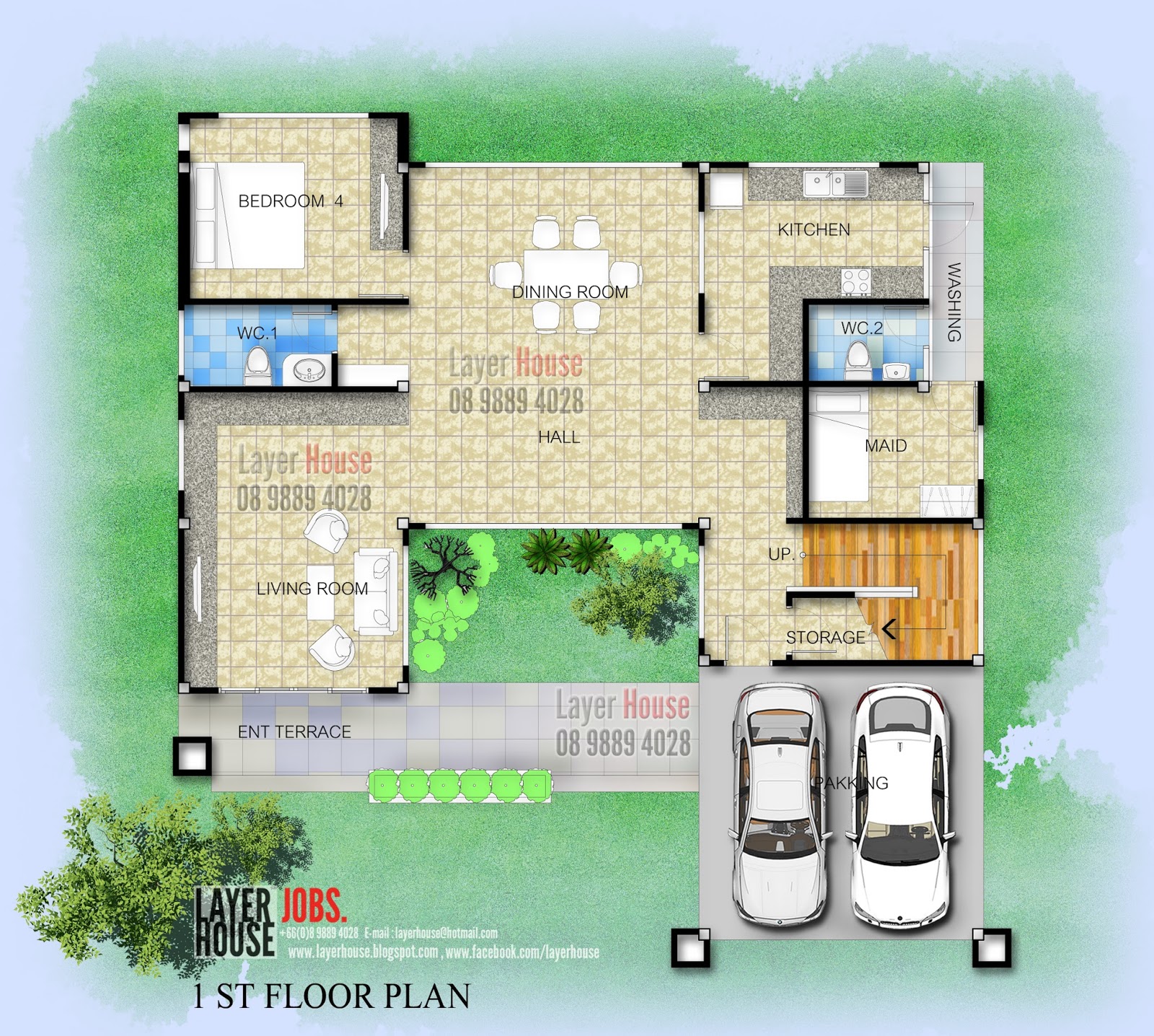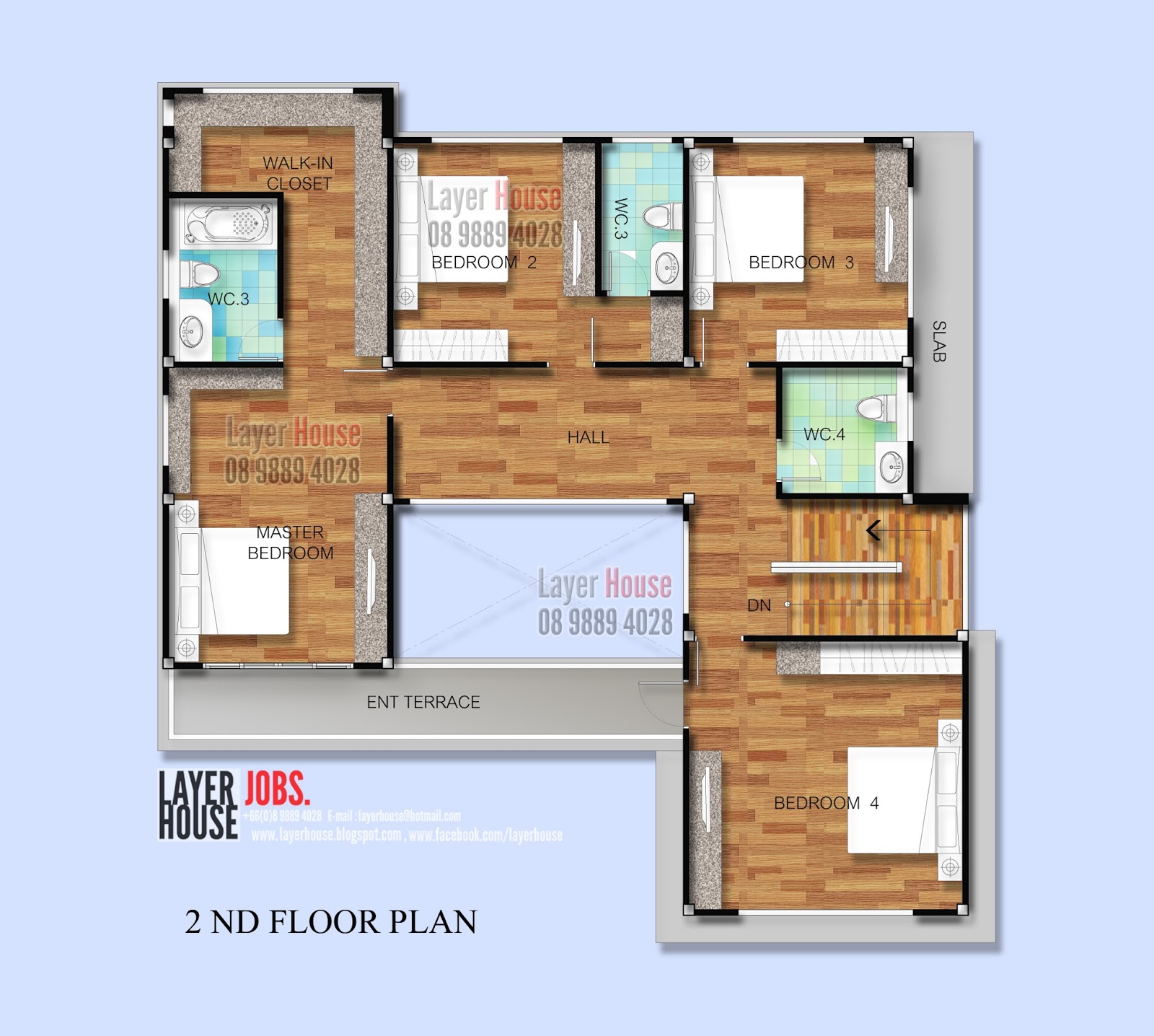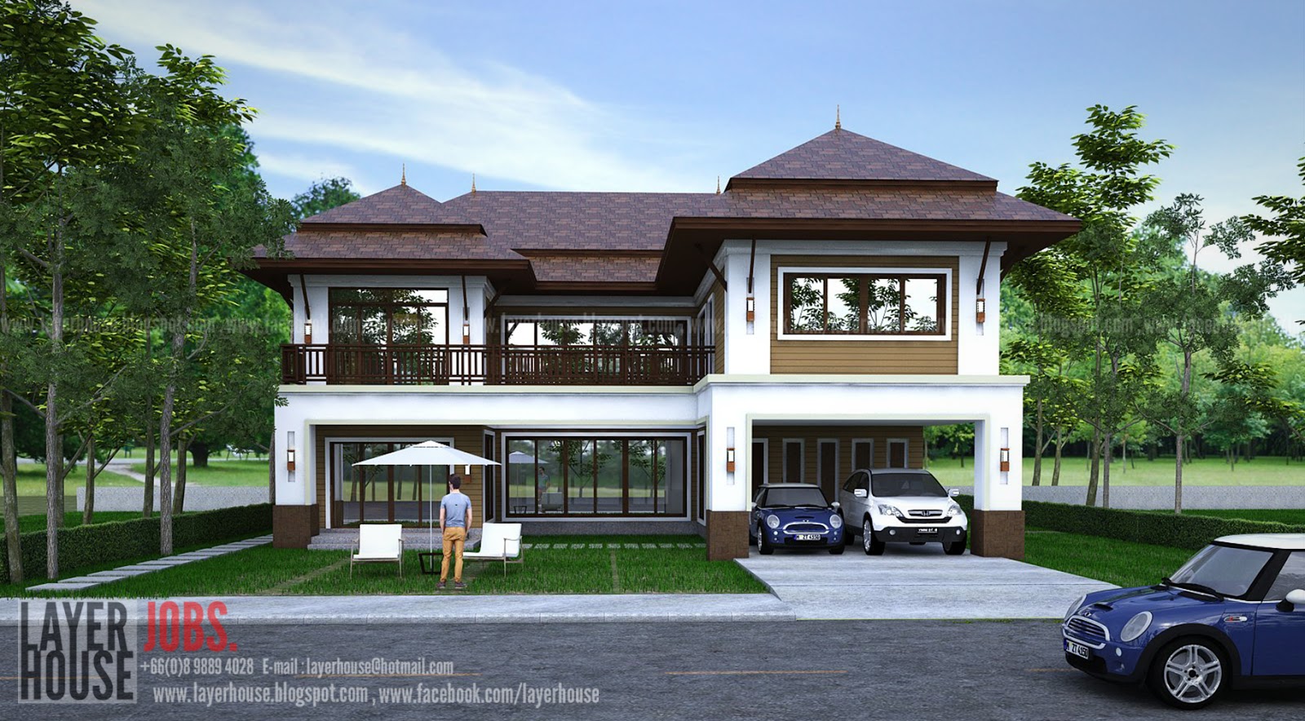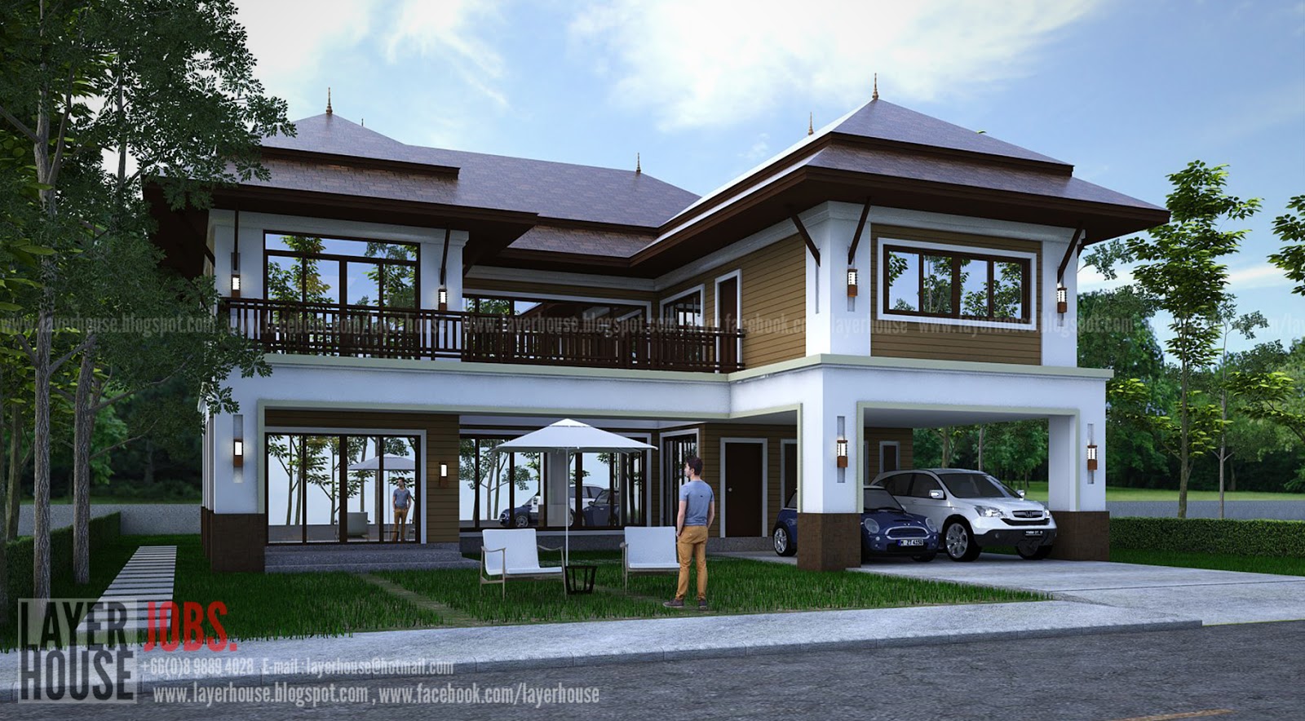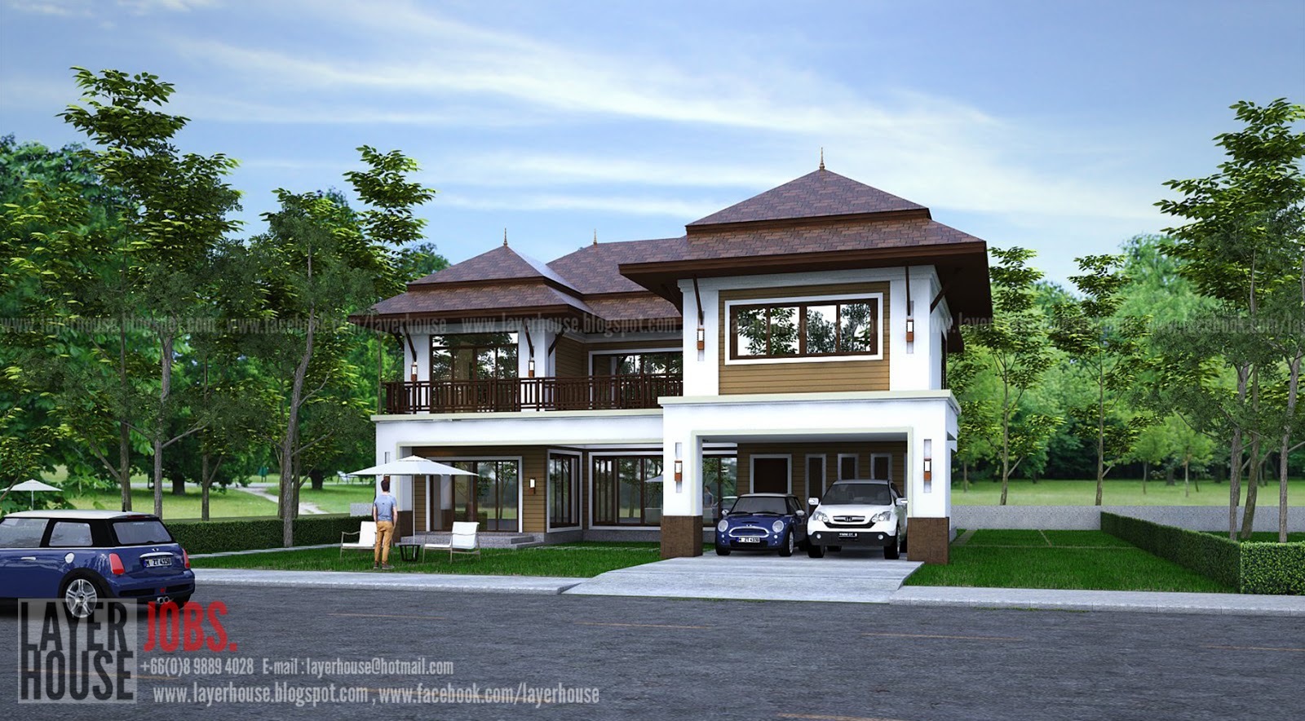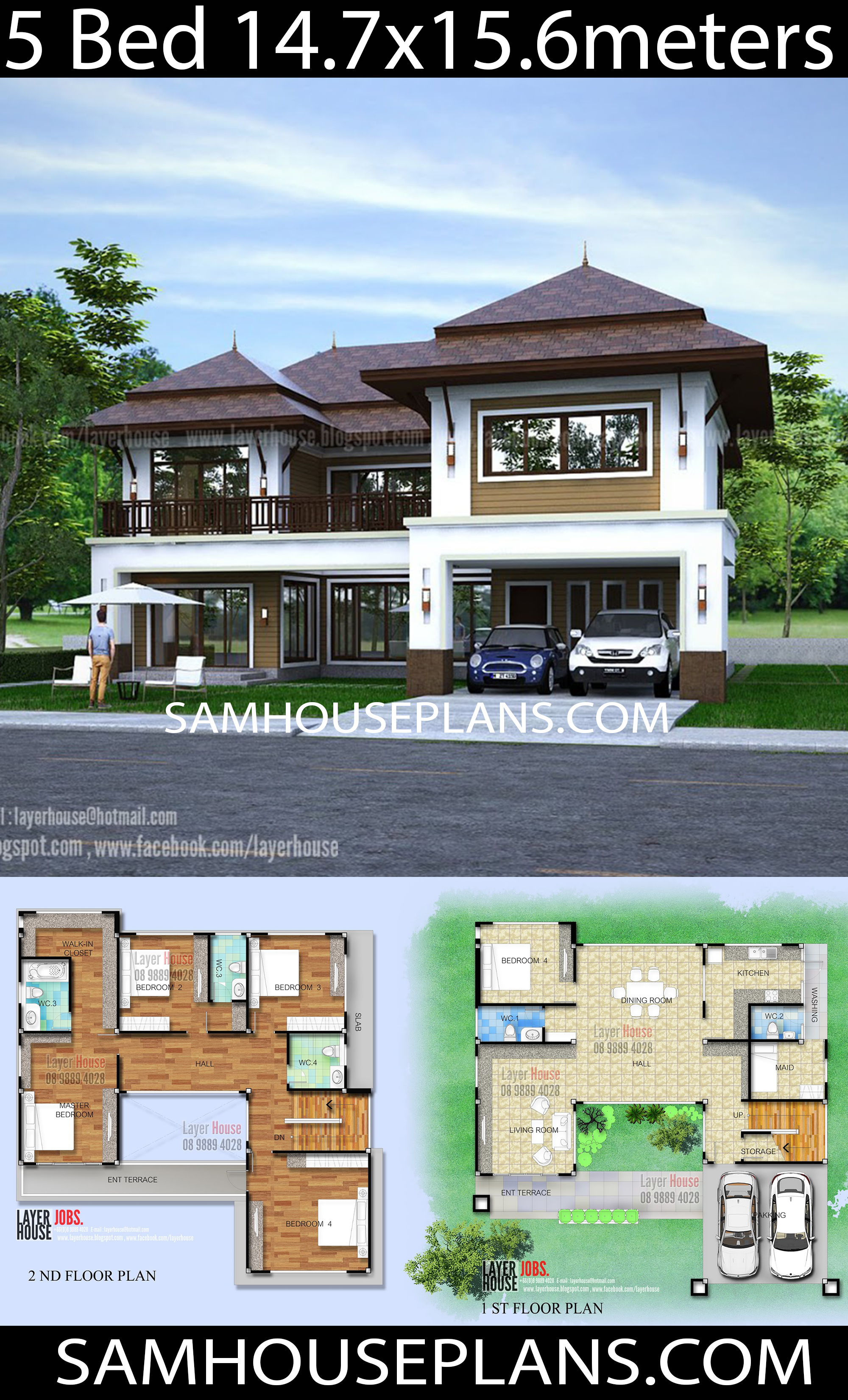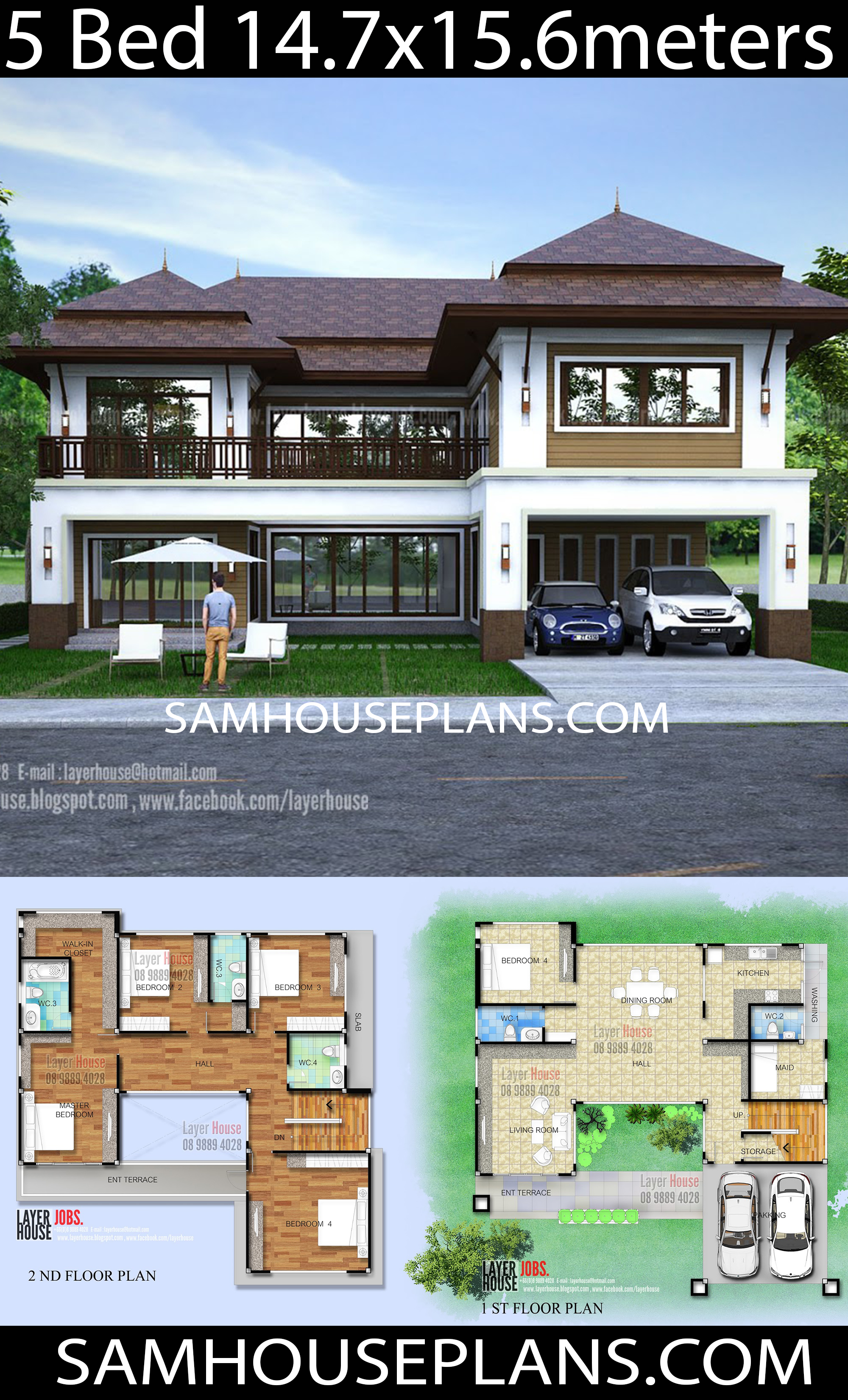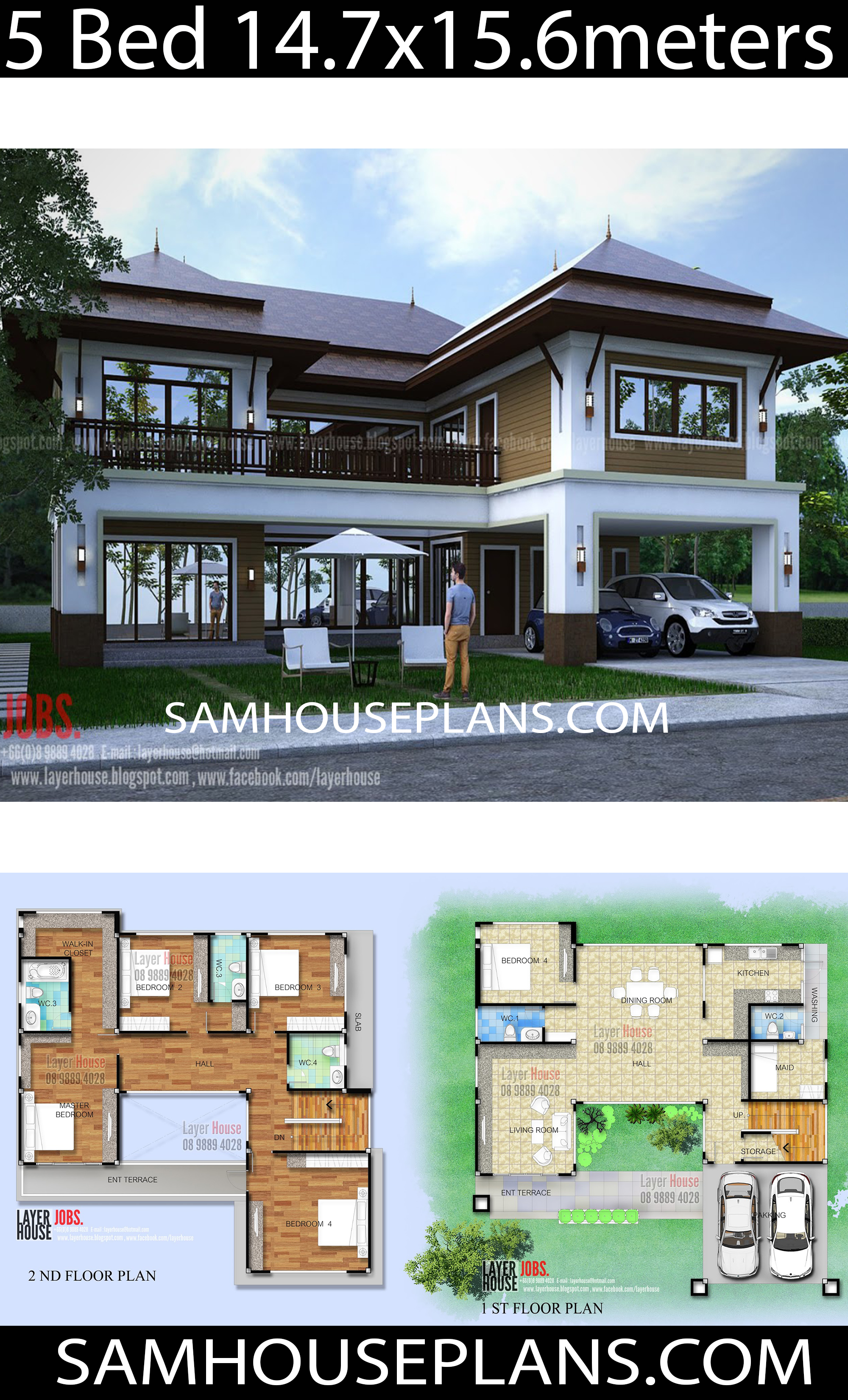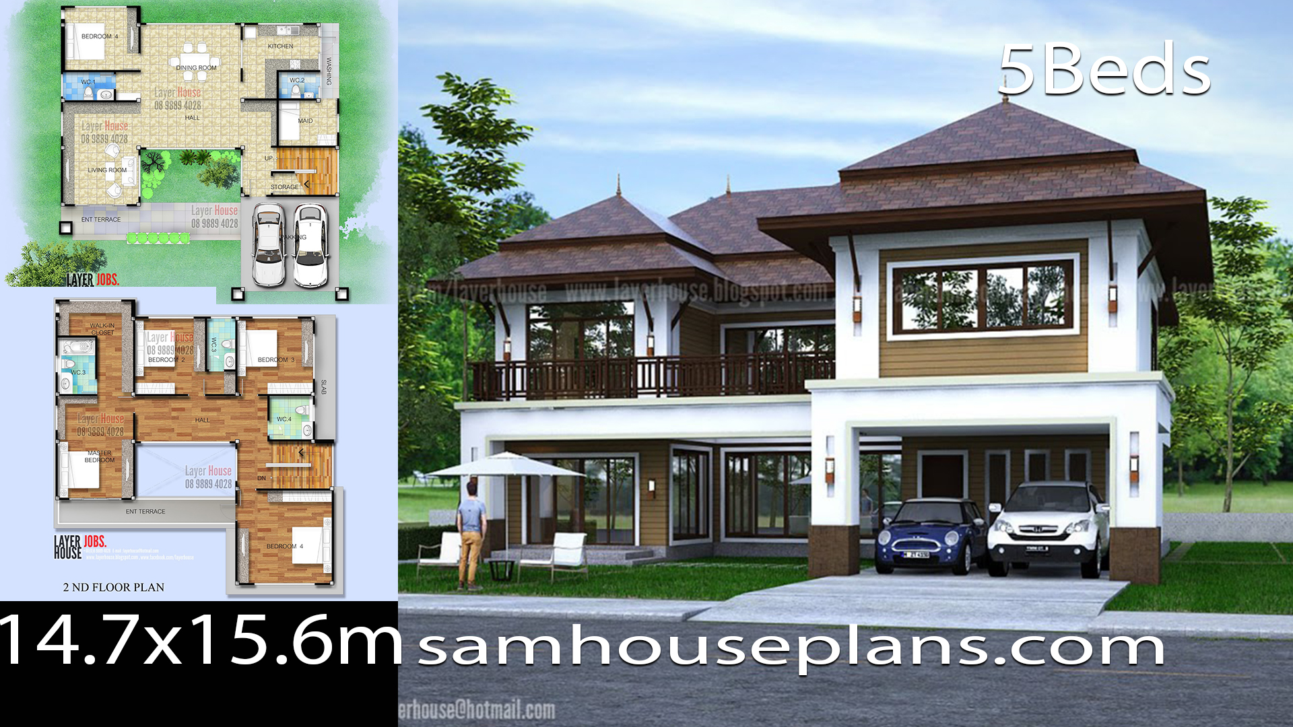
House Plans Idea 14.7×15.6m with 5 Bedrooms
| Information you should know of the model : Project 30 | ||||
| Living area of the building | The size of the building | Land size | ||
| 1st floor = 162 sqm. | Width (m) | Depth (meters) | Width (m) | Depth (meters) |
| Length 2 177 sqm. | 14.70 | 15.60 | 18.70 | 19.60 |
| Details of each floor | ||||
| Shop 1 | Shop 2 | – | ||
| 1 bedroom, maid room2 parking spaces, living roomdining room Kitchen, oblique |
4 bedrooms
3 bathrooms, |
– | ||
Credit to Layer House 08 9889 4028 (Thailand)
More detail plan:
