
House Plans Idea 10x9m with 3 Bedrooms
House description:
Ground Level: Study room, Two cars parking, Living room, Dining room, Kitchen, backyard garden, Storage under the stair, Washing outside the house and 1 Restroom
First Level: 3 bedrooms with 2 bathroom, big balcony.
For More Details:
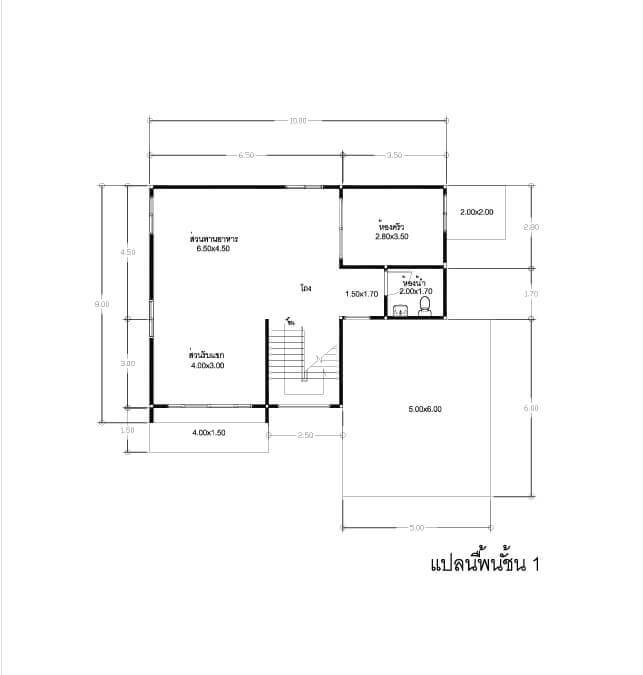
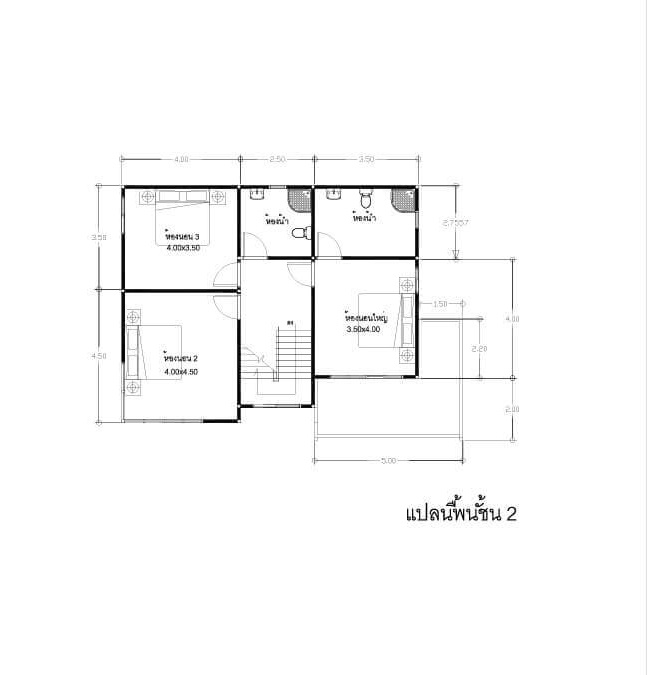
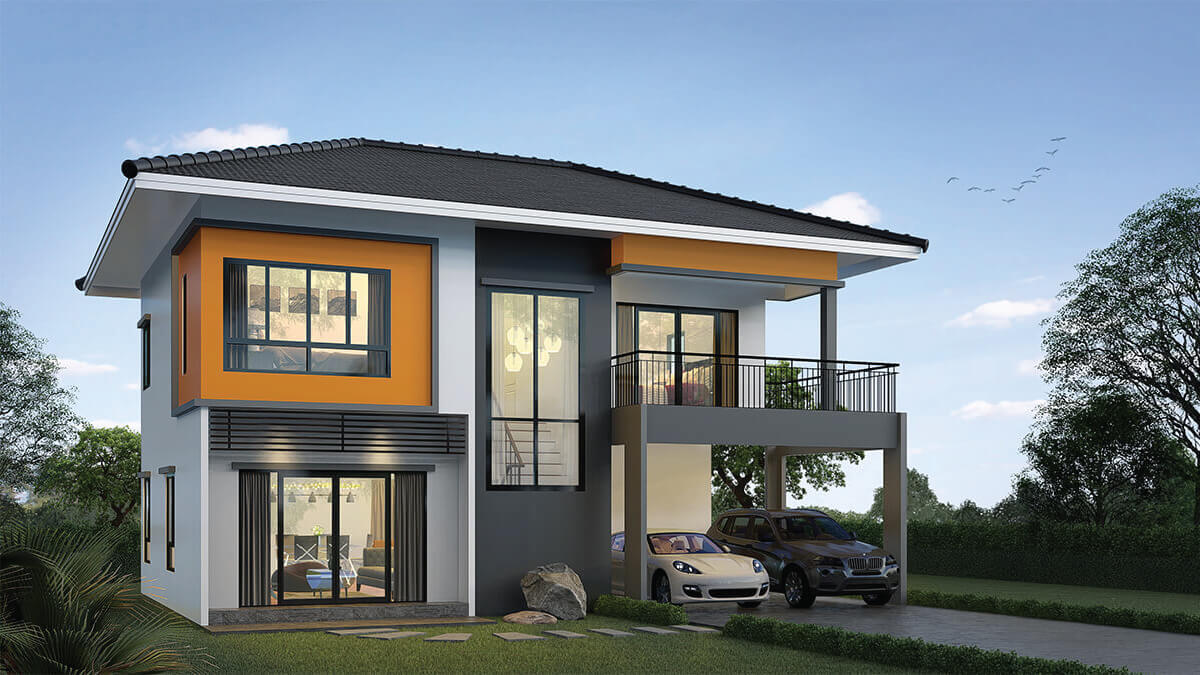
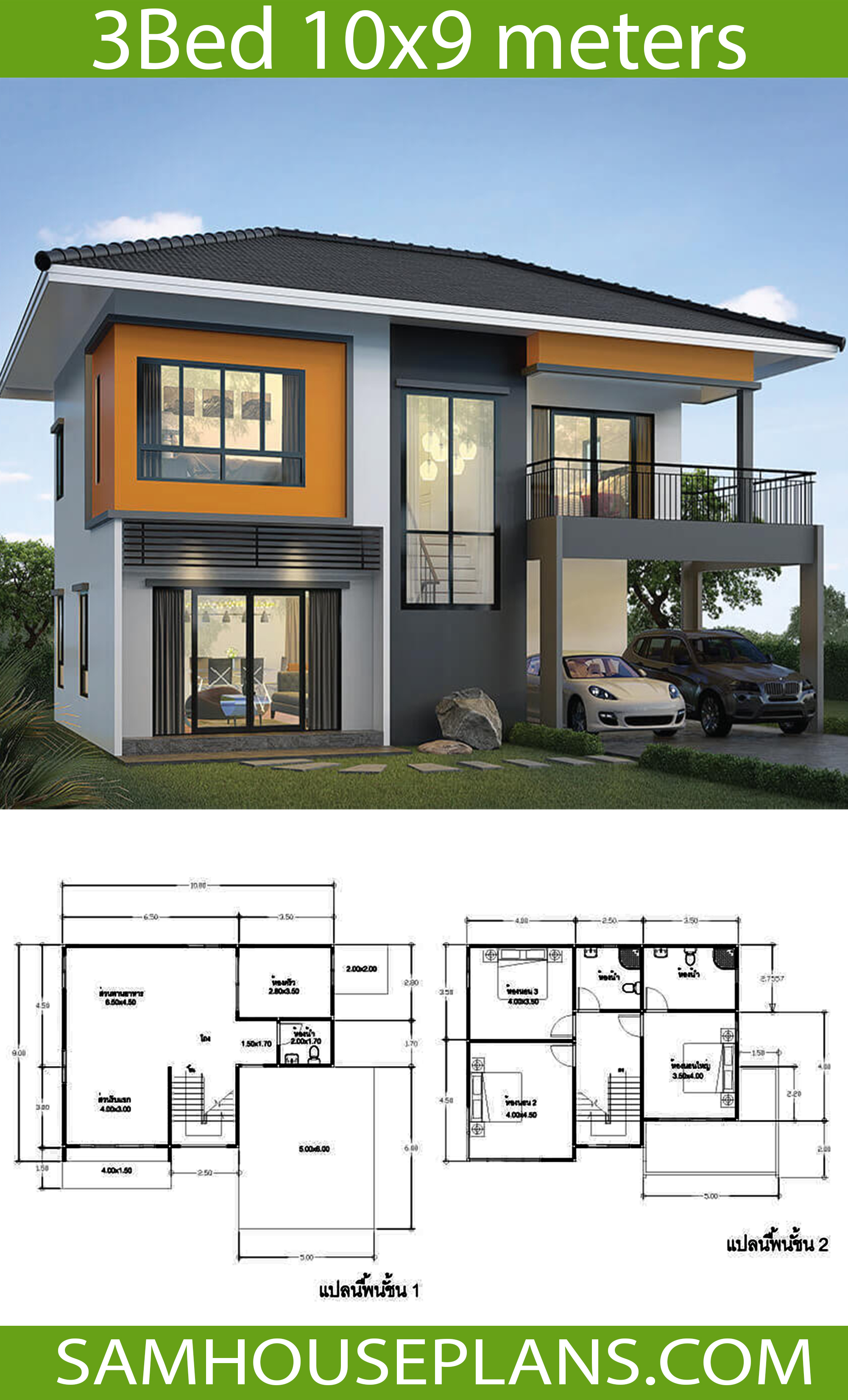
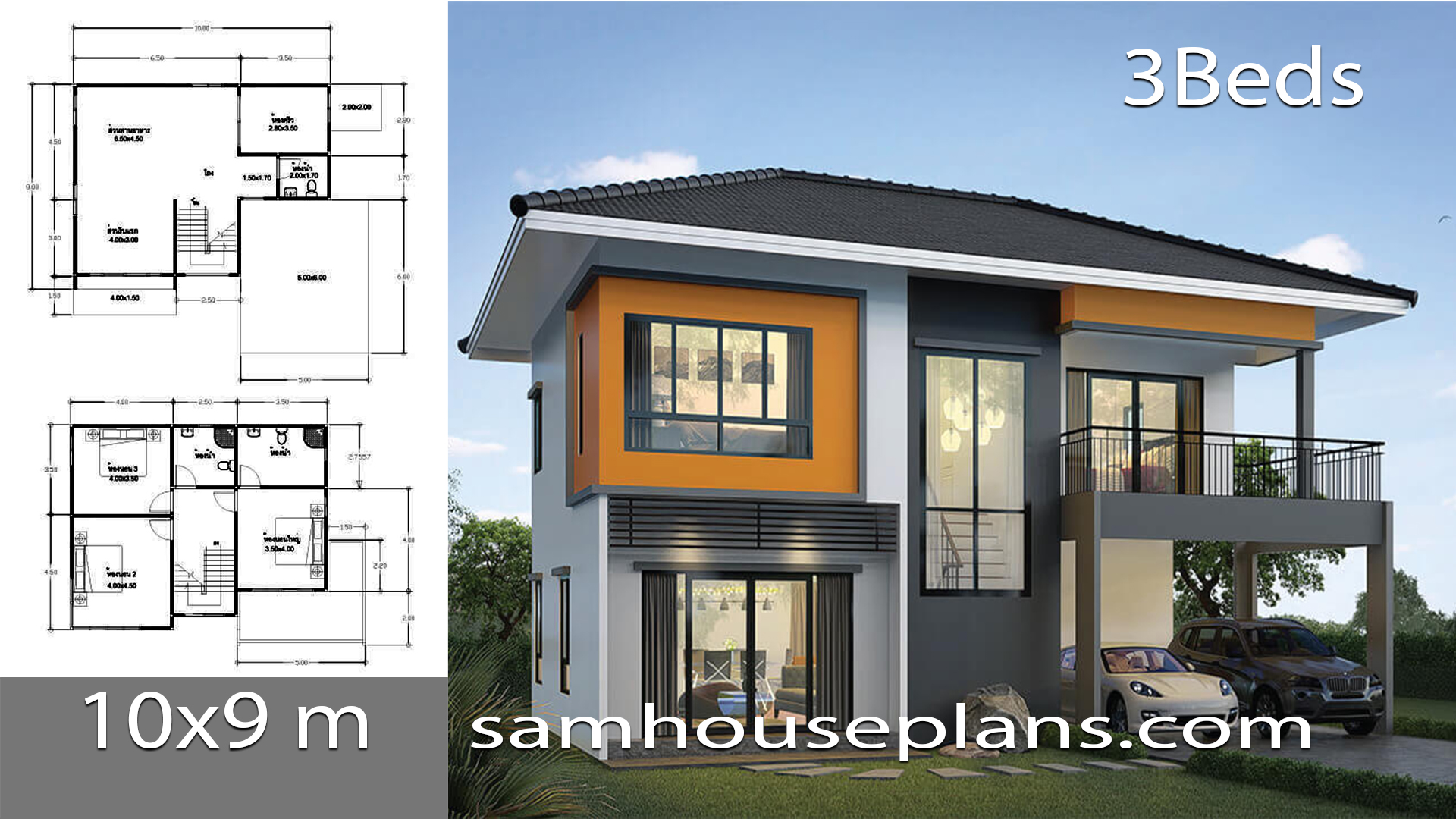
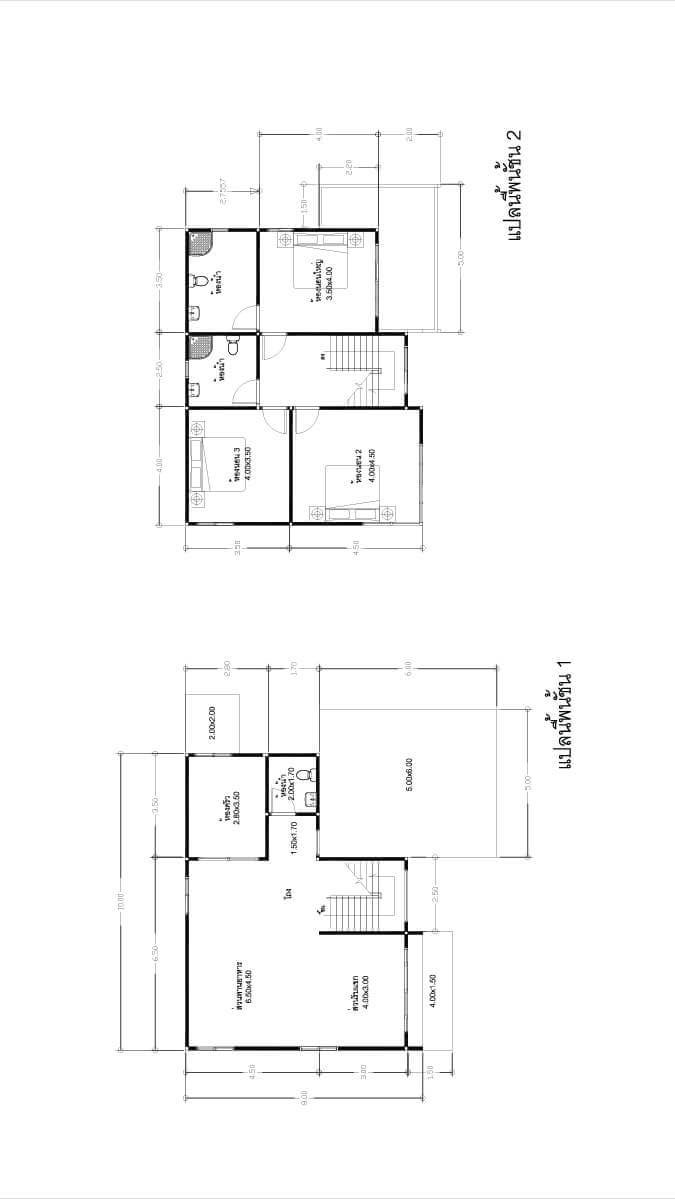
Other Design video:

